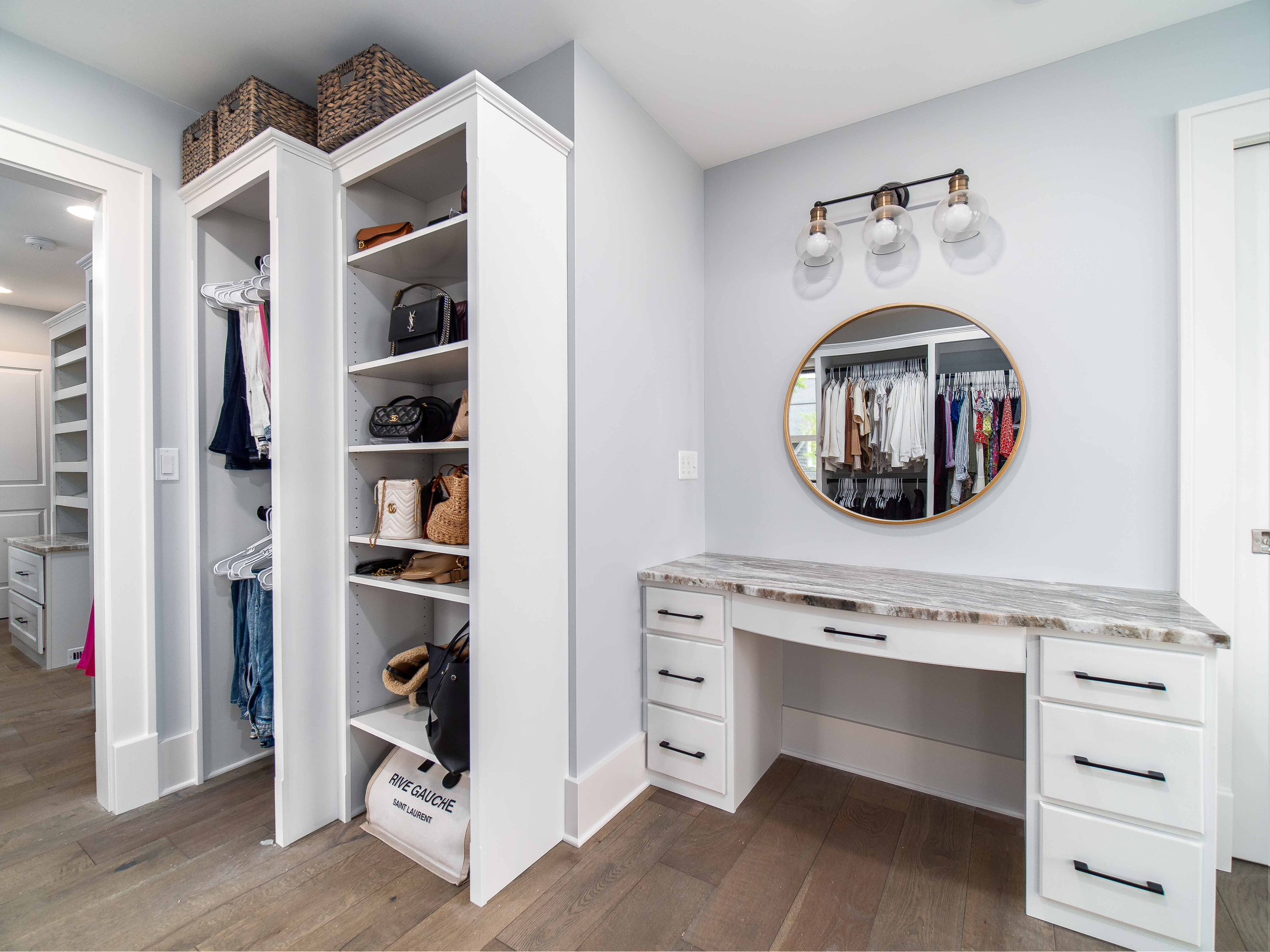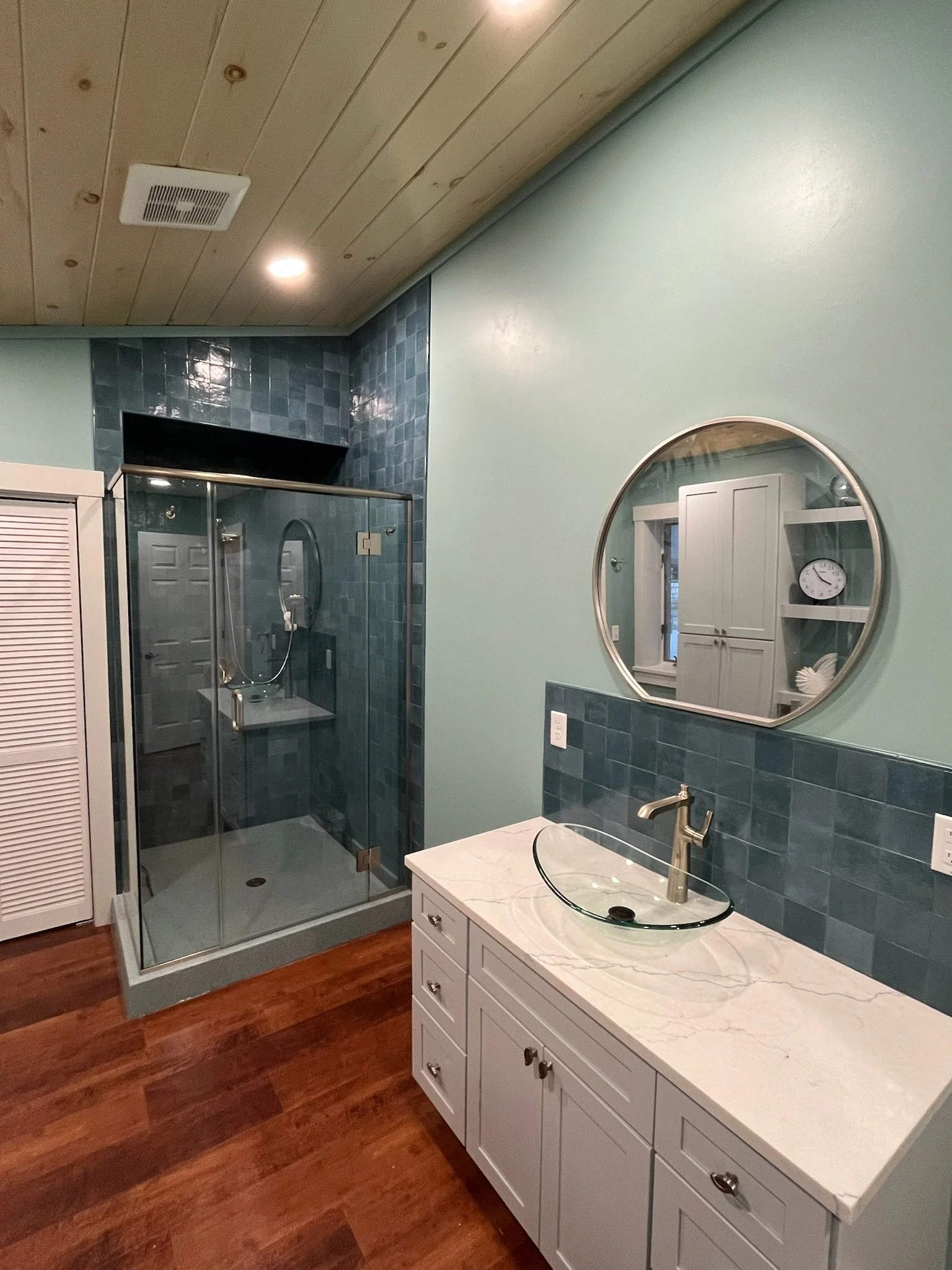Our Process
What you need to know about building a home with Mitchener Builders
Building a new home happens in three key phases:
Pre-Construction or planning and design, Construction Final inspections

PHASE ONE
WHERE the DETAILs COME TOGETHER FOR A SEAMLESS BUILDING EXPERIENCE.
pre-construction
Discovery
It all starts with an open discussion about what matters most to you — encompassing everything from your goals and expectations to your anticipated timeline and budget. During this initial meeting, our team will review design documentation and comment on proposed improvements. Preliminary selection of materials, building systems, and equipment is also a crucial part of this step. This action is vital to the success of the overall project, as it helps to avoid a variety of unforeseen problems, unexpected costs, and delays.
Collaboration
Our project manager will actively communicate with all parties, including subcontractors, vendors, material suppliers, and specialty fabricators, to develop the project from design and construction perspectives. By initiating and conducting meetings focused on pricing and potential value engineering costs for the specified scope of work, we ensure that everyone is aligned. This approach minimizes unforeseen issues and enhances cost accuracy. Our close partnership with the architect, construction team, and client fosters effective communication. This ongoing dialogue involves planning, drawing review, constructibility discussions, and construction scheduling. Together, these efforts lead to successful project execution within budget and on schedule.
Cost Analysis
Careful planning and value engineering present an opportunity to make informed, proactive decisions throughout the construction process. By thoroughly evaluating available materials and alternative options, we can ensure that the project stays within budget while making optimal use of resources, ultimately minimizing the need for a significant contingency fund. A conceptual estimate should be created based on preliminary plans, utilizing historical cost data adjusted to the expected construction start date to establish a control budget. As the design evolves and becomes more detailed, this control budget will be updated to accurately reflect the current design documents and the owner’s material choices. Furthermore, integrating value engineering insights by reviewing drawings during the design phase will enhance our focus on construction methods and material selections, presenting these alternatives as deductive options in our estimates.

PHASE TWO
Where your vision of home starts to become a reality.
Construction
Breaking Ground
From the moment the shovels hit the dirt, our Project Manager and Foreman will oversee all construction activities. Together they will work with our team of skilled craftsmen and trusted trade partners to ensure the highest quality standards while adhering to the established schedule and budget.
Partnerships
As an experienced new home builder, we understand the value of working with qualified trade professionals. Our trusted subcontractors are held to the highest quality standards in our effort to ensure that the work progresses smoothly and according to plan.
Communication
Clear communication is essential during construction. A dedicated foreman and project manager will provide updates and answer questions, ensuring transparency and helping you feel in control.

PHASE THREE
When construction ends and life in your new home begins.
Post-Construction





